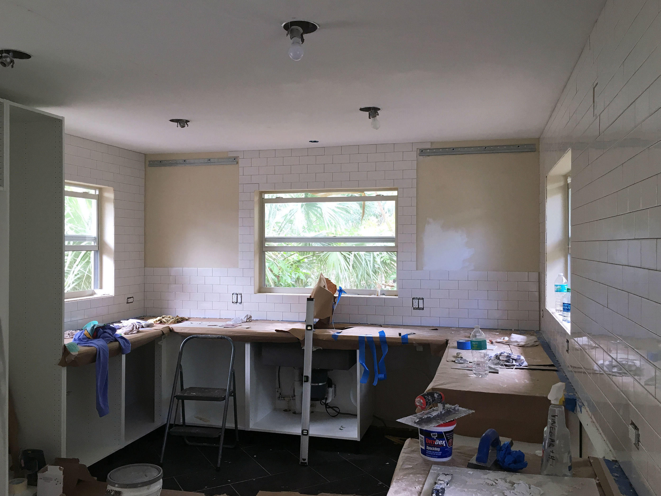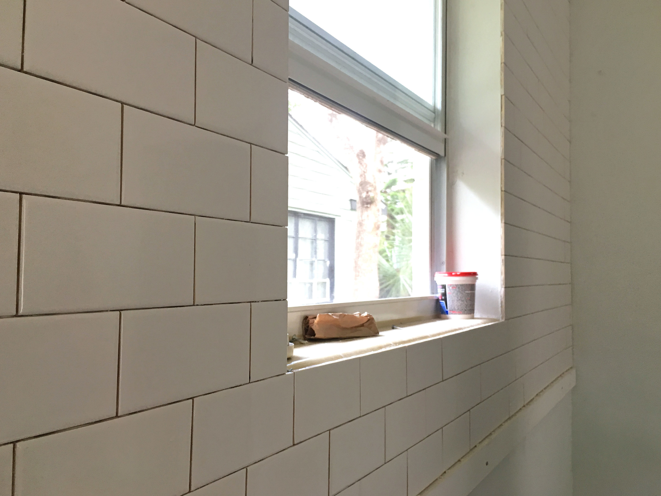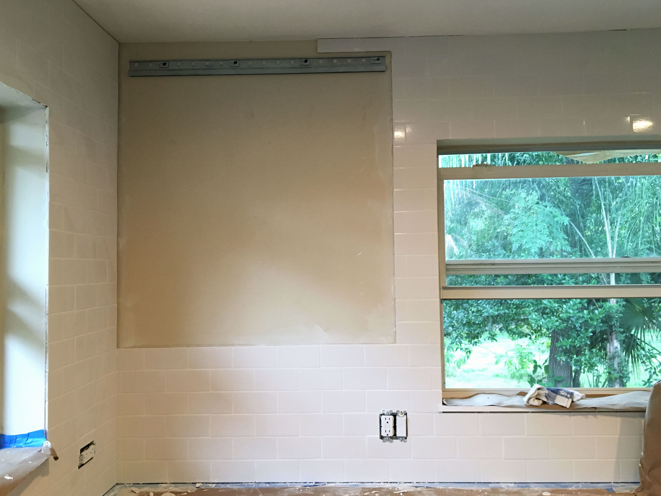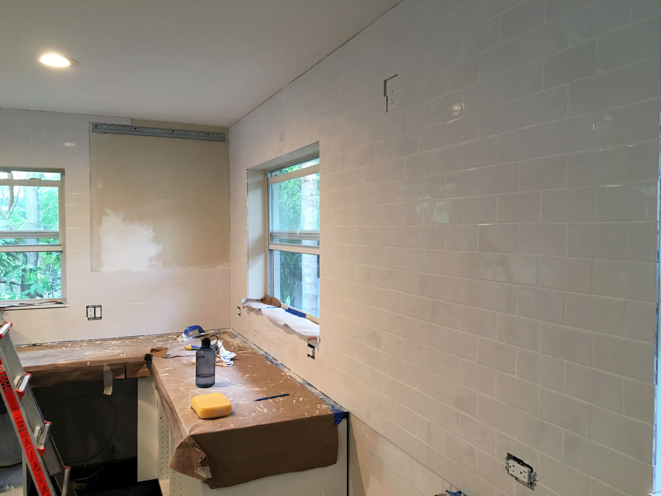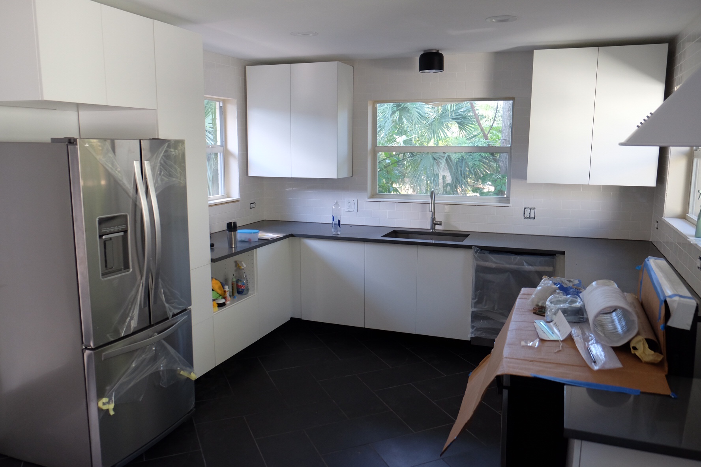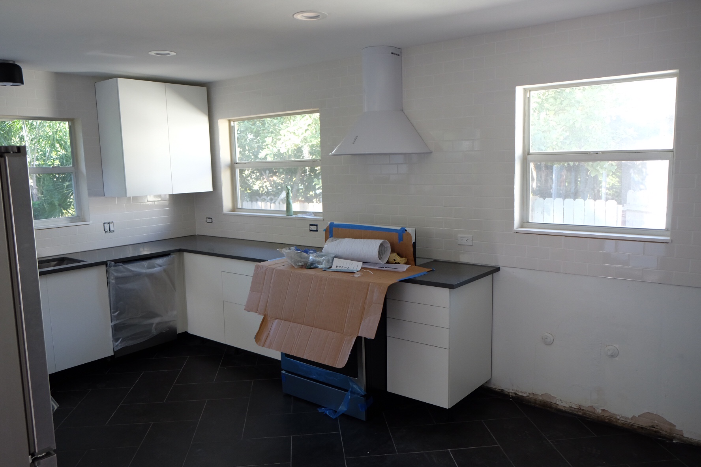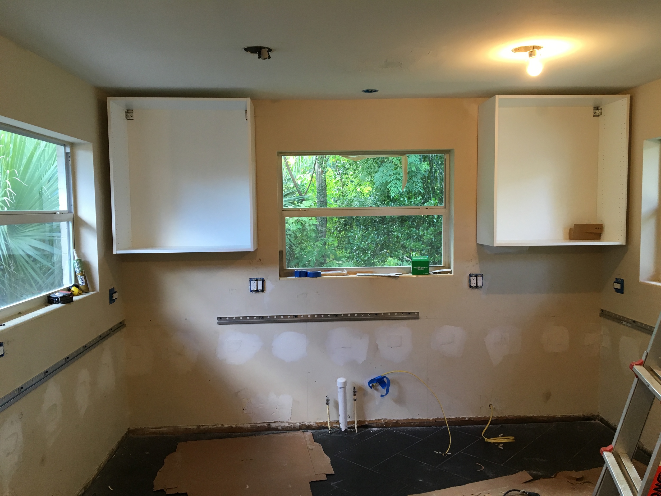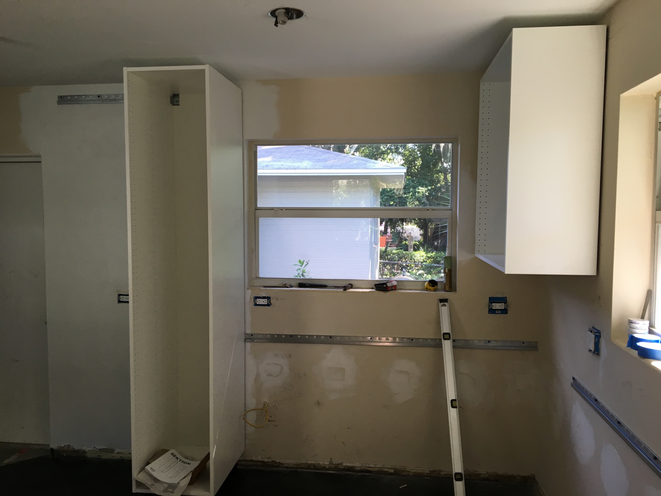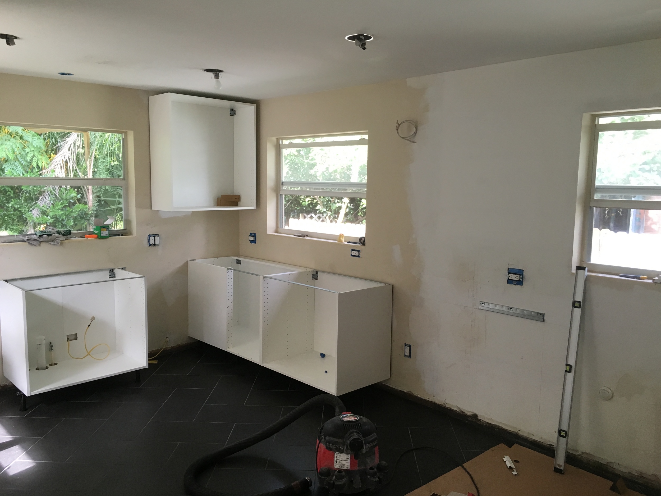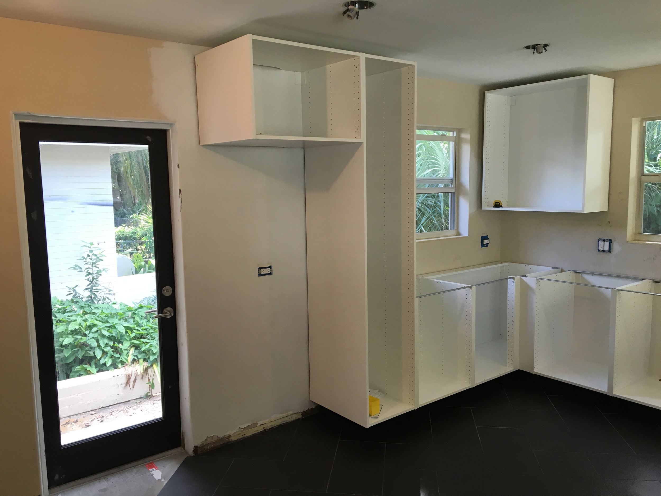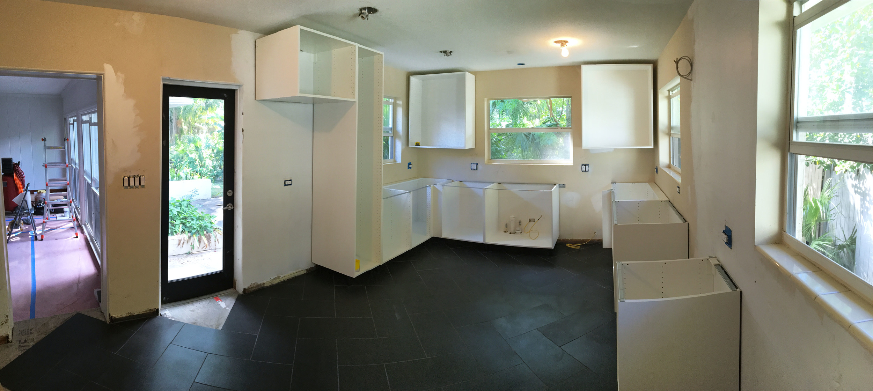We said a bittersweet farewell to our condo of 6 years in February and moved into 818 - as progress still continues. The term weekend warrior has taken on new meaning to Garrett and me, as to do lists still grow and we anxiously await breaking ground for the addition. We have another new addition as well - a baby girl coming in August! So needless to say we have been busy and an update is long overdue.
The kitchen is mostly finished, but I wanted to share the progress we made pre-move in.
First up - counters! Shortly after Thanksgiving our counters were installed by Stone Crazy. Initially I had wanted a lighter gray quartz, but we opted for Caesarstone 2003 Concrete, not wanting the counters to feel washed out in an all white kitchen and also wanting them to hold their own against and balance the black floors.
We couldn't be happier. Once the counters were in we set our sights on tiling the blacksplash, or rather walls. I have always been partial to counter-to-ceiling tile, eliminating any awkward material changes.
We spent a couple weekends tiling and then my brother leant Garrett a hand grouting. Wanting a clean look, we opted for white grout, making sure to seal it to protect against staining.
With the tile in, it was time for doors, drawers, and pulls - more Ikea fun! It became systematic and not too bad. We even had my cousin and her husband lend a hand over Christmas.
And making this kitchen, err house, livable -- appliances. We purchases these during a Labor Day sale and had them packed in boxes, sitting in our living room for an embarrassingly long time. Needless to say, it was very satisfying to have them installed.
There are still quite a few finishing touches to add as well as the corner banquet, window sills, and a bi-fold door to hide the washer/dryer -- and yet -- so close!
Planning an update soon with more on our dining room plans and screenwall progress.


