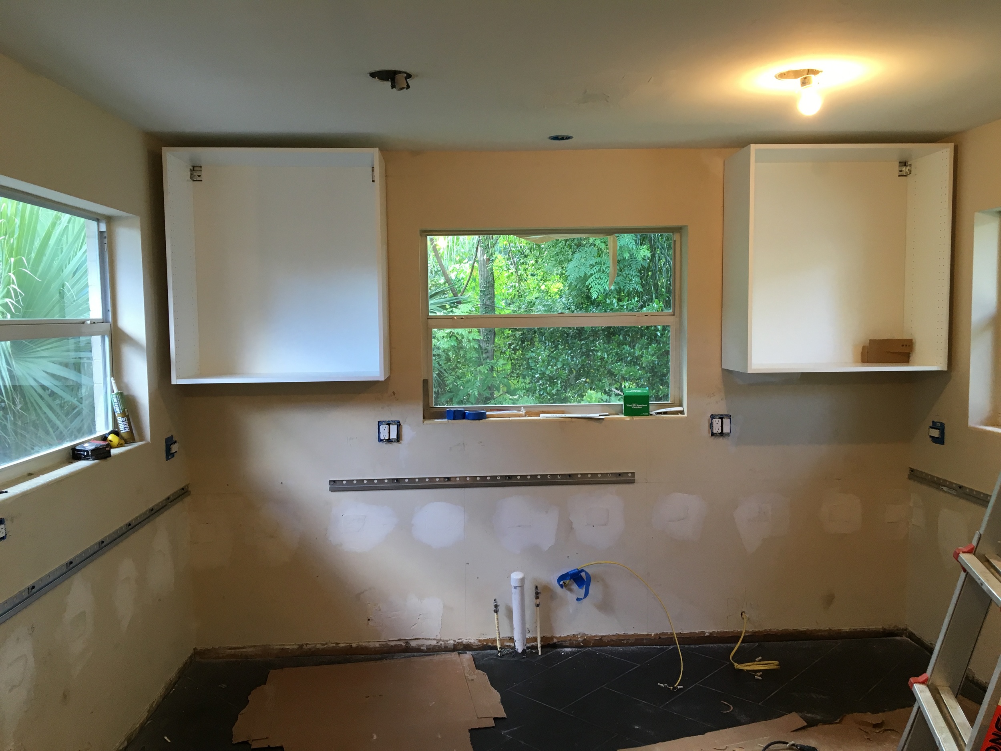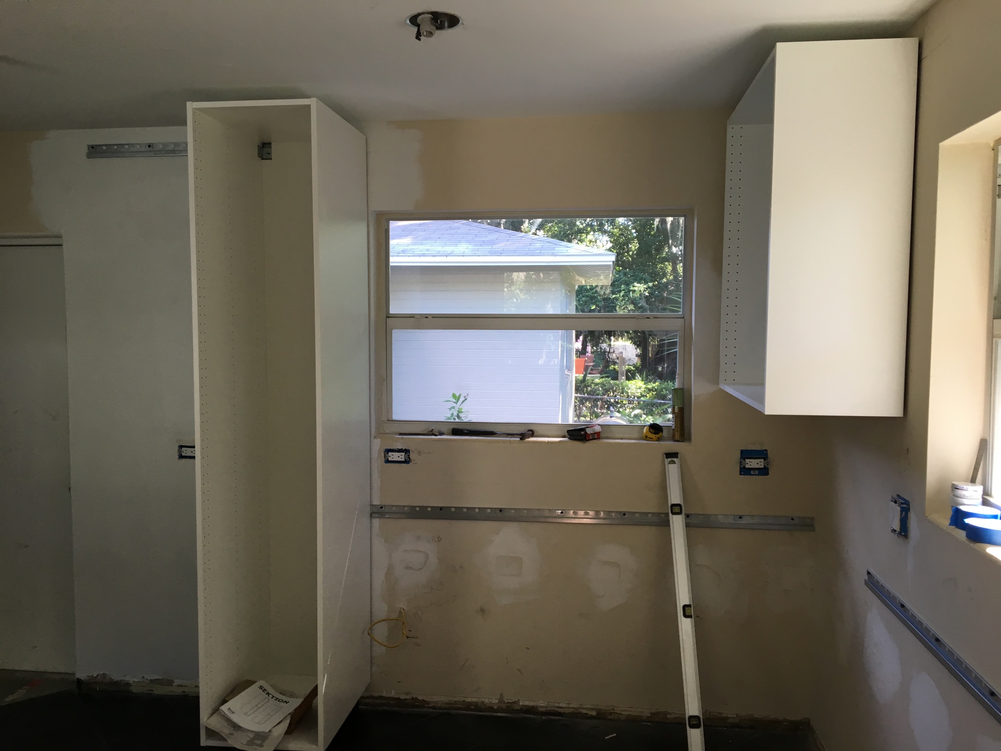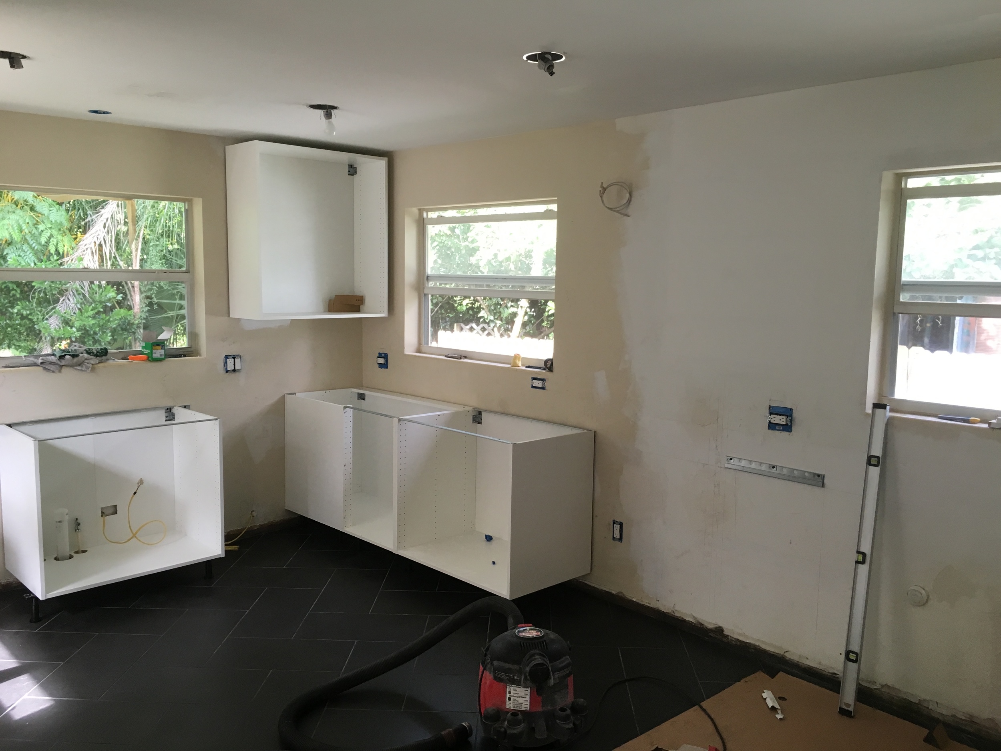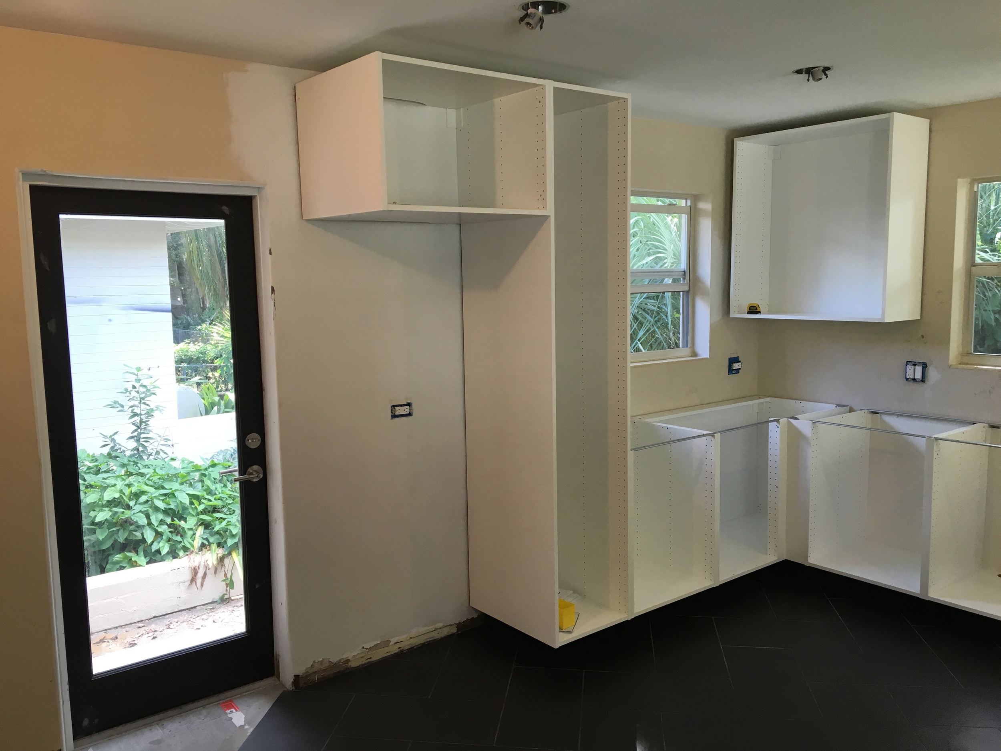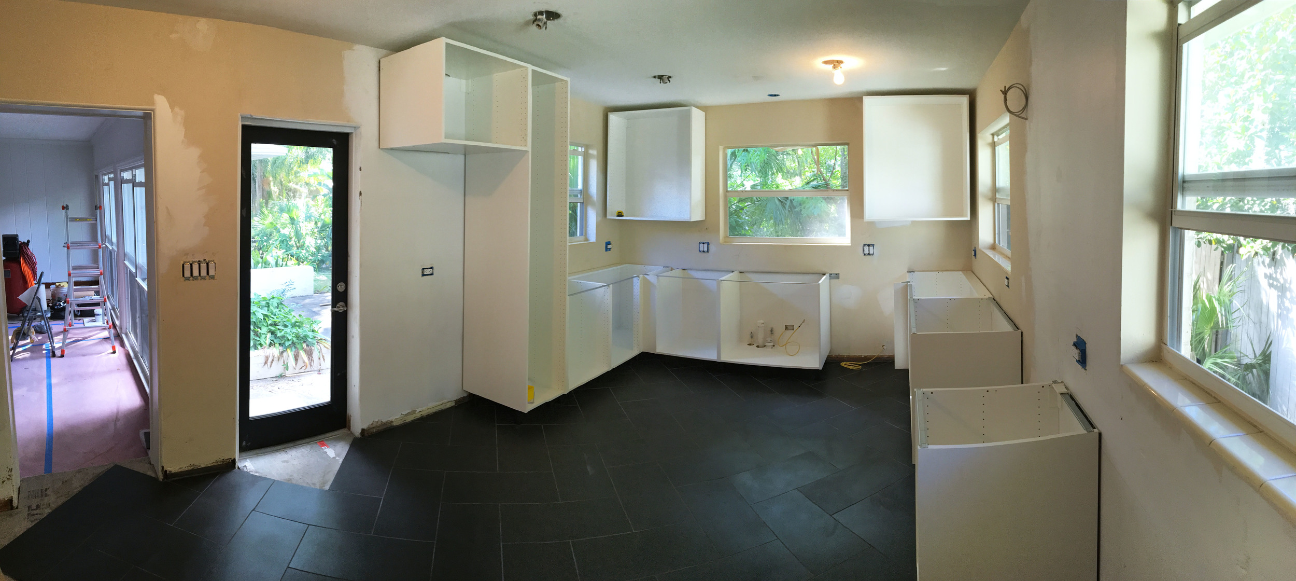House progress has been a little slow, but steady, as Garrett and I have both been traveling for work. It seems ages ago that we demoed our kitchen with the help of a few friends!
A couple weeks ago we pulled the trigger, rented a Uhaul, and bought our Ikea cabinets! Like anything with Ikea, this too was a process. We first transferred my plan drawing into the Ikea system to generate our shopping list and be verified by an employee. We came back the next day in the Uhaul to purchase and pickup the cabinets. We had to go back 'upstairs' to complete the purchasing. This was followed by an hour of waiting for our many, many boxes to be collated - indulging while we waited in froyo and a cinnamon bun! We checked each box's SKU number as we loaded them in to the Uhaul to make sure we had every.last.piece.
Once home we organized and labeled each box per cabinet, using our initial printout from the Ikea system (not our purchase list, which is arranged per like item). We used the dining room as our staging and assembly area.
The next step was marking our level lines for the suspension rails. For anyone wondering, as I did - the suspension rails come with their own washers but not screws (as wall types vary), as well as guidelines for heights.
We ended up having our handyman, Dave (if you are in Orlando and need a recommendation - he's great!) help secure the suspension rails to our concrete block walls. As an extra measure we backed each rail with a bead of Liquid Nails.
Dave going to work trimming down the rails!
Assuming all is level and plum, hanging the cabinets themselves is the easiest part. And just like that we have the base of our kitchen:
Up next: counters, backsplash, and a million more boxes of drawers and doors!




